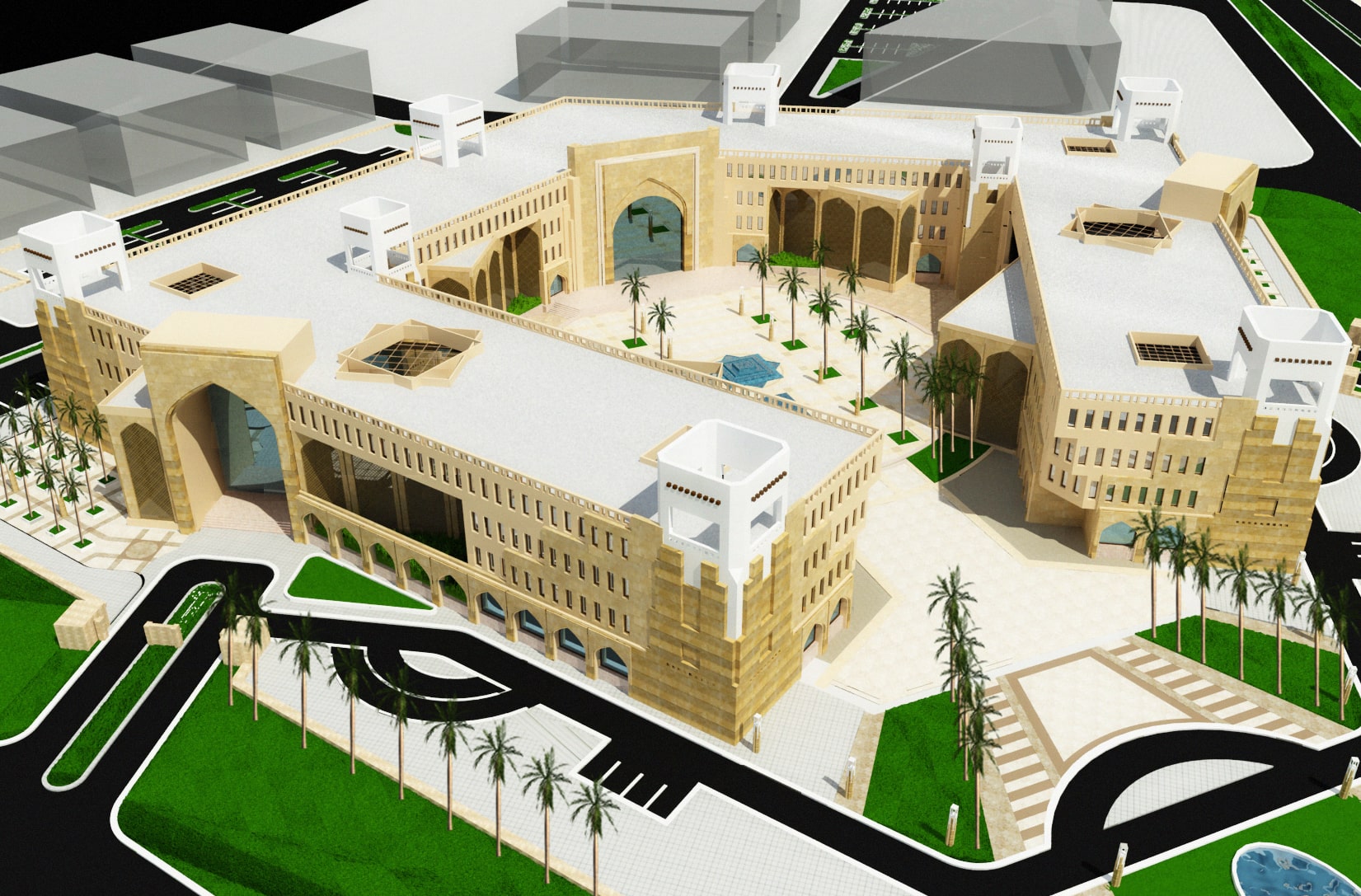An Administrative building of 4 floors, of a total area of 21,000 m2. Including Administration, waiting areas, conference halls, general directorate of Salalah municipality, departments, Library, and Future extension. It reflects the local character of Salalah, through interaction with the surrounding urban context, and urban integration with the physical boundaries of the site, and commitment to the traditional vocabulary of Omanian architecture, in a contemporary manner.
